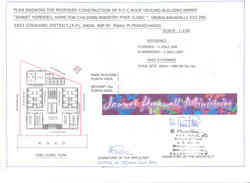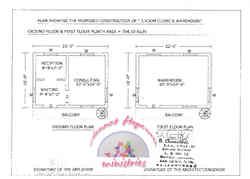Building Plans
Architectural Building Plans for India
To view the plans better, please click the image to enlarge it.
The Kothapalli Medical Centre
The building plan below is for the Medical Centre Designed to serve the Kothapalli Community providing daily essential medical care in the community with special emphasis on General Medicine, Paediatrics & Obstetric & Gynaecological care. This medical centre is expected to be completed by the 30th of December, 2008 and be in full service from February 28th, 2009.
This is a FREE Medical Clinic catering to the poor and the disadvantaged.
Veeralankapalli Hospital Building Plan
The Jannet Hopwell Hospital plan below shows the Phase 1 of the hospital plan which will fucntion as a 20 Bed facility featuring, staff offices, reception, storage facilities, laboratory, three hospital wards, administrative areas and so on. This phase one is expected to be completed no later than the 30th of December 2009 and fully operational by the 30th of December, 2010
Phase 2 will commence in 1st March 2011 which will see the addition of a further 30 bed facility, a diagnostic facility and a surgical operations theatre. That phase will be completed by Easter 2012.

